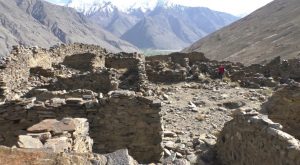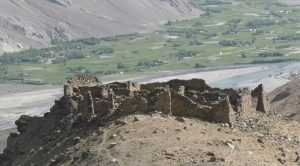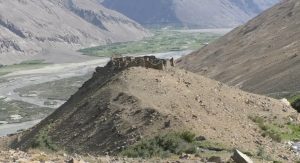Крепость Вршимкала
На скальном гребне над селением Зонг, вблизи храма огня, неподалеку от глубокого колоритного каньона, расположилась небольшая крепость Вршимкала – одна из интереснейших крепостей Вахана. По некоторым данным название крепости могло происходить от слова «вршим» и означать шелк – как привет из далекого прошлого, когда мимо шли груженые драгоценными тканями караваны.
С крепости открывается прекрасный вид на долину реки Пяндж и место, где Пяндж сливается с рекой Памир. Пейзаж не только красив, но и стратегически хорош для самой крепости, с которой видно все вокруг.
Вршимкала достаточно хорошо сохранилась. Она имеет прямоугольную форму, обнесенную трехметровой каменной стеной. По периметру крепости расположились небольшие прямоугольные помещения, выходящие в длинный коридор, ведущий к выходу, у которого когда-то была двухъярусная башня. Здесь же можно увидеть некогда большое двухкомнатное помещение, состоящее из проходной (3×9 м) и жилой частей (4,5×5 м), напоминающее традиционное жилище Горного Бадахшана – широкие и многофункциональные глиняные суфы вдоль стен, остатки деревянного ступенчатого покрытия и т.д.
Fortress Vrshimkala
On a rocky ridge above the village of Zong, near the temple of fire, not far from a deep colorful canyon, there is a small fortress Vrshimkala – one of the most interesting fortresses of Vakhan. According to some reports, the name of the fortress could come from the word “vrshim” and mean silk – like a greeting from the distant past, when caravans loaded with precious fabrics passed by.
The fortress offers a beautiful view of the Pyanj river valley and the place where the Pyanj merges with the Pamir river. The landscape is not only beautiful, but also strategically good for the fortress itself, from which you can see everything around.
Vrshimkala is quite well preserved. It has a rectangular shape, surrounded by a three-meter stone wall. Along the perimeter of the fortress there are small rectangular rooms opening into a long corridor leading to an exit that once had a two-tiered tower. Here you can also see the once large two-room building, consisting of a passage (3×9 m) and a residential part (4.5×5 m), reminiscent of the traditional dwelling of Gorno-Badakhshan – wide and multifunctional clay sufas along the walls, the remains of a wooden stepped covering, etc.



